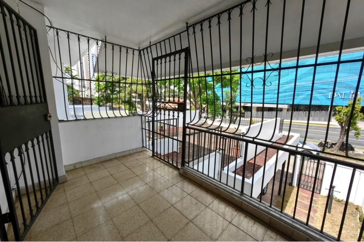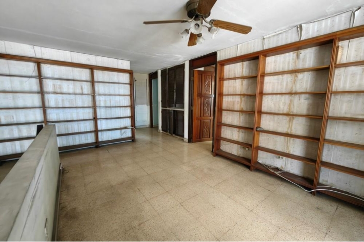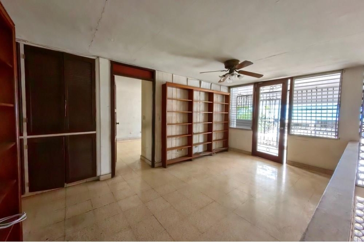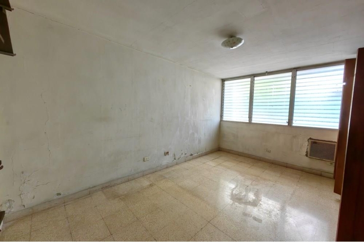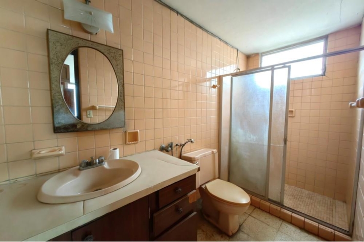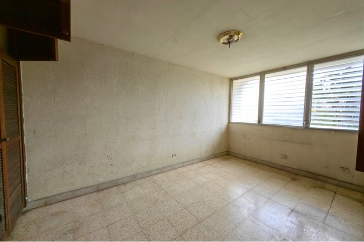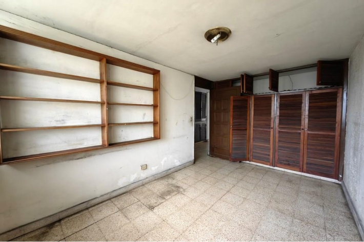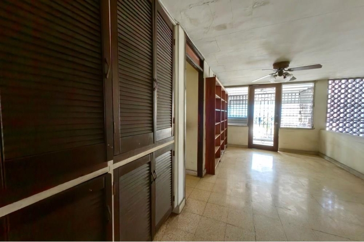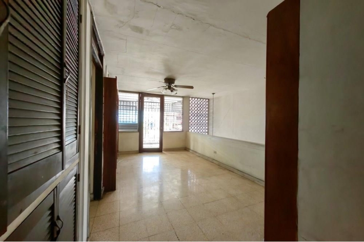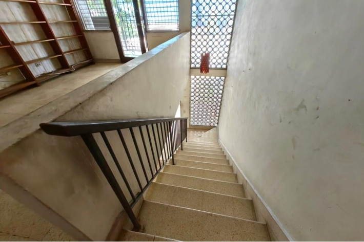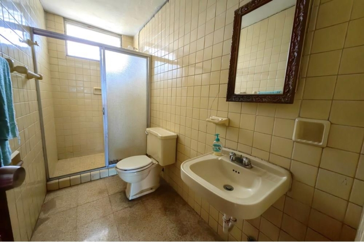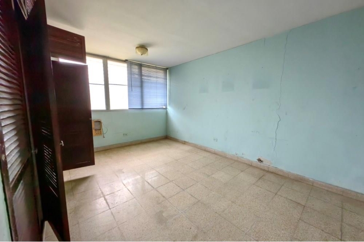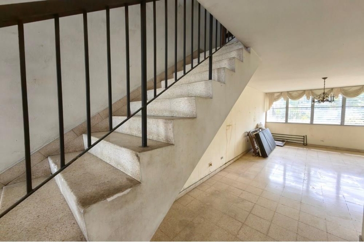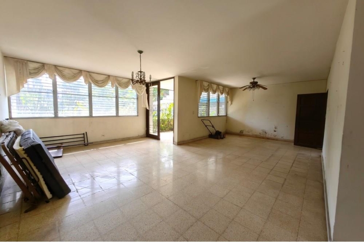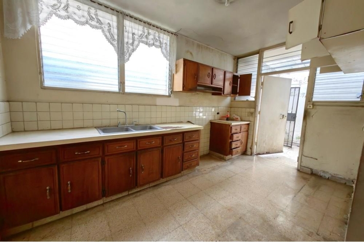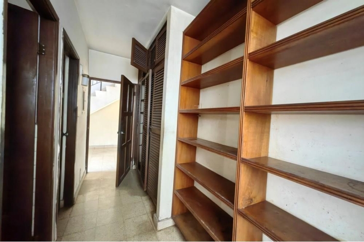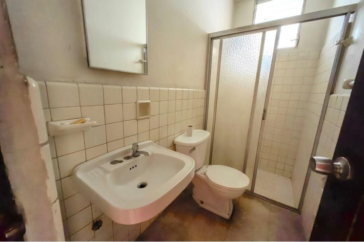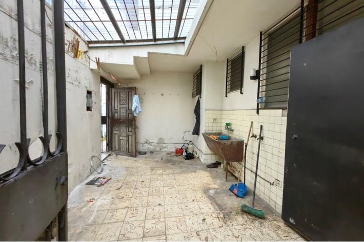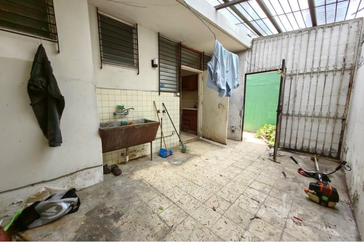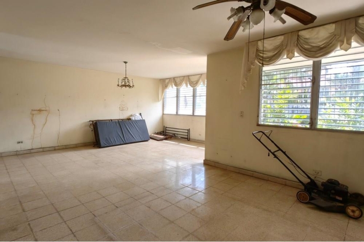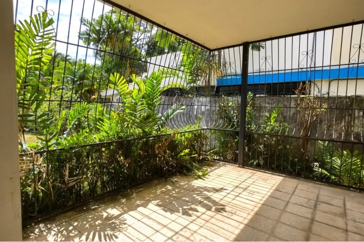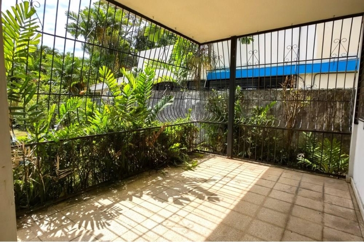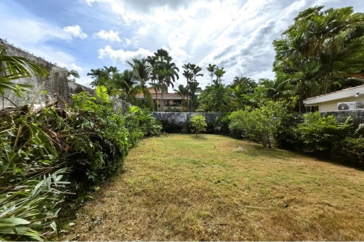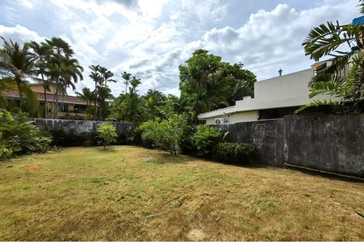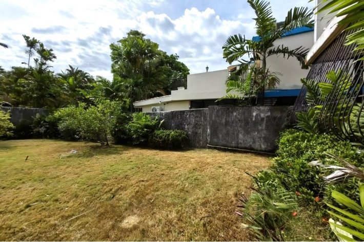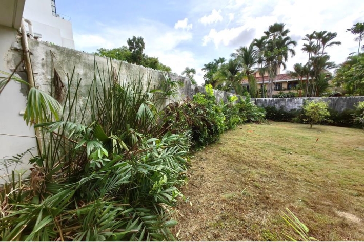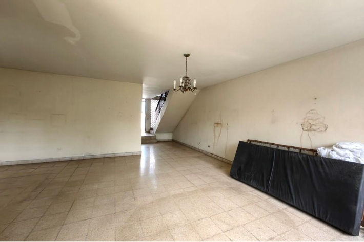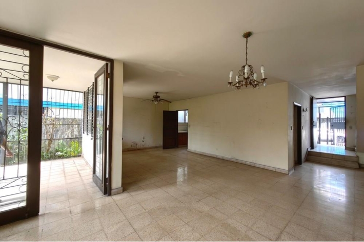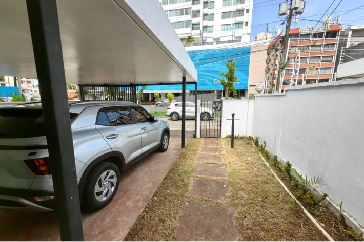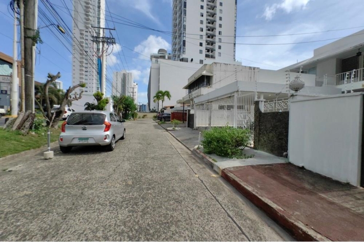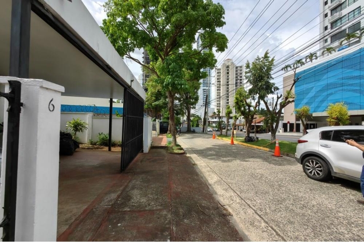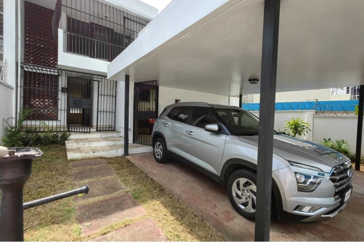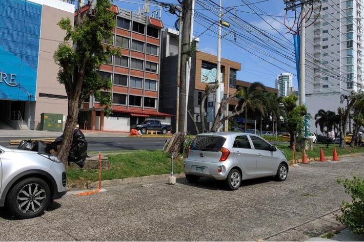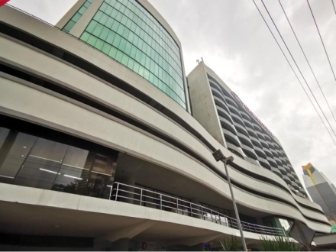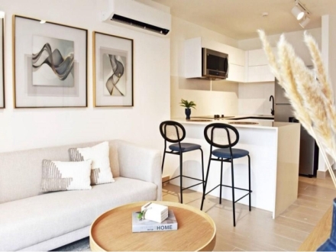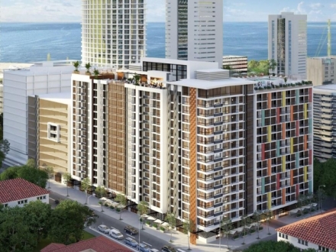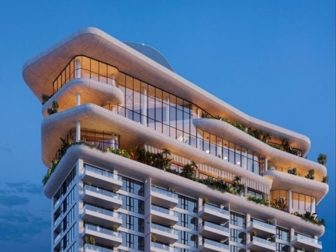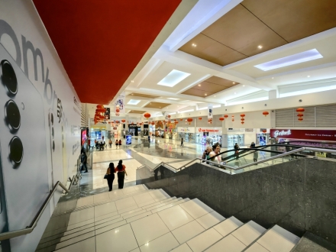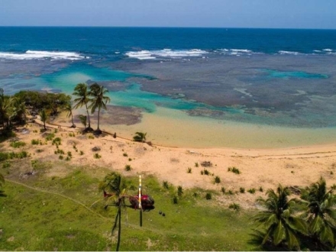Duplex house for Sale in Coco del Mar, Vía Cincuentenario
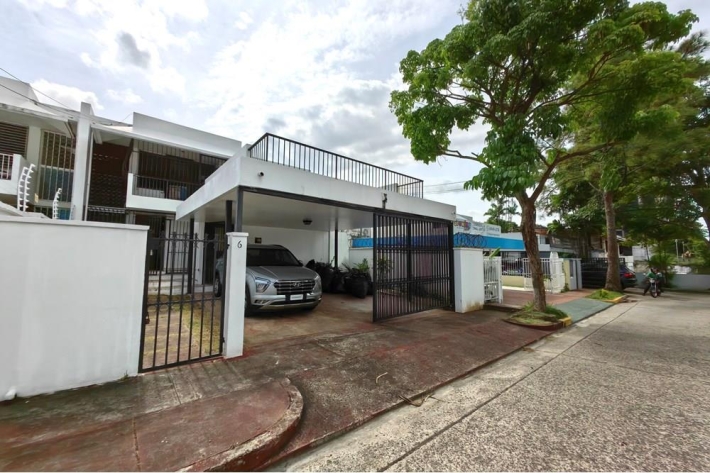
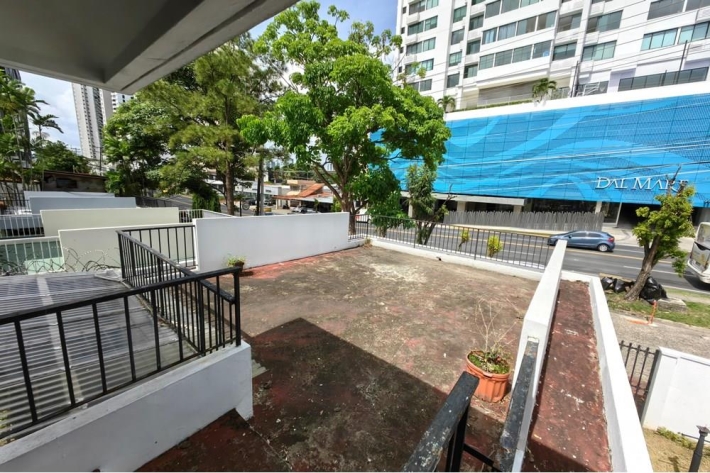
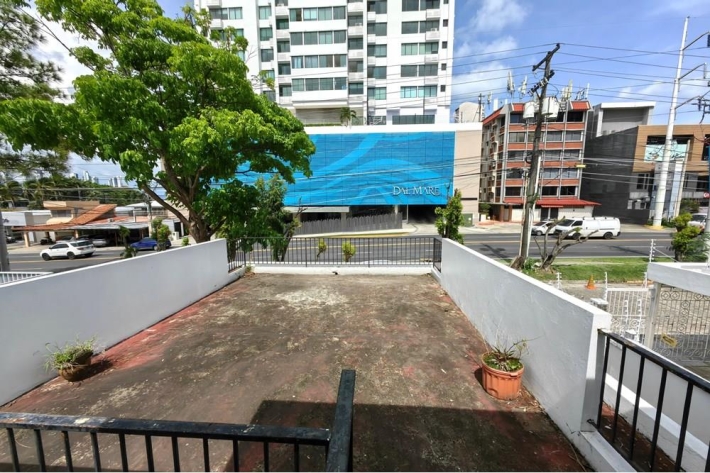
Property Details
- Property ID
- 37498
- Status
- For Sale
- Location
- San Francisco
- Property Type
- Single Family House
- Sale Price
- $ 510,000
- Unit Number
- 4
- Built Area
- 304.29 m2
- Lot Size
- 500 m2
- Bedrooms
- 3
- Bathrooms
- 2
- Parkings
- 2
- Date Published
- Aug 31, 2023
- Updated
- Mar 19, 2024
- Times Viewed
- 4915
Property Description
Sale of duplex house in Coco del Mar, Vía Cincuentenario
Located in the charming neighborhood of Coco del Mar, in San Francisco, this is a remarkable investment opportunity on Vía Cincuentenario. This tranquil enclave exudes simple charm, providing a peaceful respite from the urban hustle and bustle. Adjacent to the main avenue, this duplex house is situated on a parallel street, separated by a narrow strip of vegetation. Although the house currently shows signs of wear, its potential is vast and eagerly awaits insightful vision to breathe new life into its structure.
Uncover the latent potential of this duplex by envisioning creative commercial ventures that can flourish in this privileged yet discreet location. Strategically positioned, the duplex has the potential to transform into a boutique that captures the attention of passersby and locals alike. The vibrant Vía Cincuentenario offers an ideal stage for commercial innovation, inviting concepts like a cozy café, an artistic space showcasing local talent, a wellness retreat designed to rejuvenate the spirit, or even a café, restaurant, or workspace to enjoy its small terrace and backyard, both outdoors. The community, comprising only 8 duplex units, lends itself to collaborative commercial ventures, from shared workspaces for emerging entrepreneurs to specialized shops catering to the distinctive preferences of this special place. With a touch of imagination and a sprinkle of entrepreneurial spirit, this duplex promises to become a thriving commercial space or restaurant with terrace, blending with the relaxed atmosphere of Coco del Mar and giving new life to your innovative business concept.
The house consists of two floors. The enclosed area is composed on the ground floor of a vestibule, living room, dining room, closed kitchen, maid's quarters, an external laundry area, a rear terrace, and a patio with green areas. The upper floor includes a family room, three bedrooms, two bathrooms, and an outdoor terrace. It has private parking space for two cars in the front and additional parking can be found on the street in front of the house.
RM1 Zoning
Property Features
- Garage
- Garden
- Unfurnished
- Garden
- City
- By the sea
- On Busy Road
- Near Shops
- Near Schools
- Near Public Transportation
- Near Hospital
- Near Highway
- Near Fitness centre
- Near Children's Park
- Near Bus
- Near Airport
- Good reachable traffic
- Frequency location
- Downtown
- City Center
- Maid's Room
- Laundry Room
- Built-In Wardrobes
- Upgraded Bathroom
- Built-in Closet
- En-suite Bathroom
- Enclosed Shower
- Washing Facilities (in apartment)
- Maid's bathroom
- Gas Backup Generator
- Water - Tank
- Water - Autonome
- Gas
- Concrete
- Brick
- Gated Community
- Covered Parking
- Terrace-Deck
- 2 Car Garage






